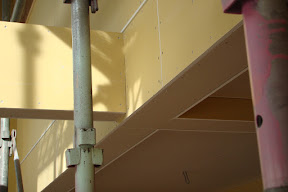I'd been talking about electrics for rather a long time, and had some ideas about keeping things simple, using as few circuits as possible, keeping wires out of the way of ceilings and walls, and generally making the wiring reflect a low energy house with a functionally minimalist aesthetic. I had imagined a single pair of wires venturing from the fusebox, travelling from fitting to fitting and letting off current in parallel.
It was with some shock that I saw the electrician laying miles of wire around the house before I'd even seen the wiring plan, but perhaps not so much surprise as I was getting used to being ignored in the detailed work going into the house. He did manage to keep the lighting circuits down to two, as per my explicit instruction. One of these is for lights with switches, and the other for lights with sensors. The low voltage cable lighting LEDs probably go on another circuit along with the upstairs windows, although I'm not exactly sure.
There are still over twenty different circuits on the breaker board.
The old house had three circuits on the breaker board. One was for the light in the front room. One was for the socket in the middle room, and the other seemed to be for every other circuit in the house. The breaker usually came down and all the lights went out if the tumble drier and oven were used at the same time. One of the circuits has been added to steadily, with branches coming off the branches, and more branches coming off those. The old house used knob and tube wiring in a lot of places, which was apparently commonly used in the US until the 1930s, and evidently in Japan too. Single wires travel around the house, although usually in pairs.
The wires are insulated with several ends of cotton, as was customary before plastic shielding. This kind of wiring can apparently lead to much shorter circuits, so there is less wire needed and less power lost over it, as the supply and return wires can follow different paths. It could also lead to short circuits, if the electrician doesn't know which wire is which, although usually they should be quite safe.However I digress from the problem of wiring in our new house, and why the problem is not invisible. The extent to which it can be seen comes down to the ceiling of the living room. I wanted to break this up as much as possible, and instead of having one flat, even ceiling I would have been most happy with the ceiling beams exposed.
I would have really liked simple, explicit wiring, although this would neither have got past the modern aesthetic nor the electician's rule book. In the early stages I had argued for a ceiling indented between the beams above, persuading everyone, I thought, that this would create a sense of greater space without affecting the overall aesthetic, because nobody ever really looks at ceilings. It would have this space breaking effect without anybody being consciously aware of it. A broken ceiling would also make for better acoustics.
But when it came close to the ceilings being put on, I noticed that in the plan it had all gone flat again. This time I didn't have to do any arguing; it was among a spate of aplogies and the machine was in following-instuctions mode.
When the ceiling was done, all the beams were covered with fire-resistant plasterboard to meet the optional fire regulations that will halve our insurance bill and loan repayments. But the loom of wires was nonchalently passing under the beam where the wiring plan, which I hadn't seen, allowed wires to roam wherever they pleased. So there is a difference in height of a couple of centimetres between the hidden beam across the atrium and across the ceiling.
If I look at this it will make me shake my head, but to be honest, nobody really looks at ceilings, and I have hardly noticed it.



